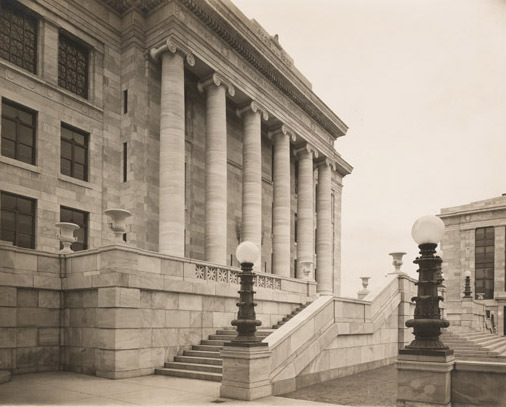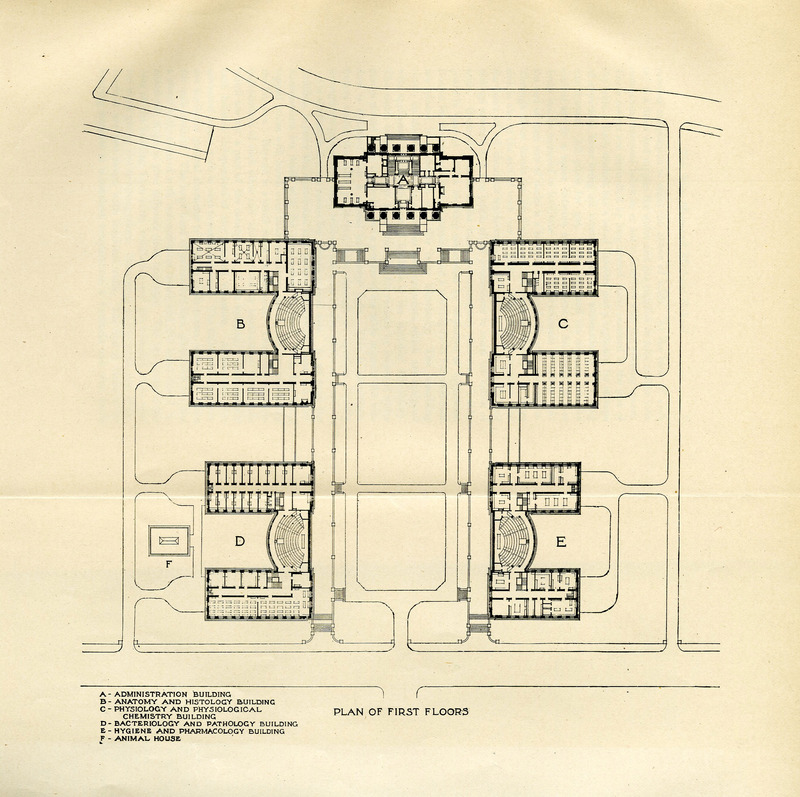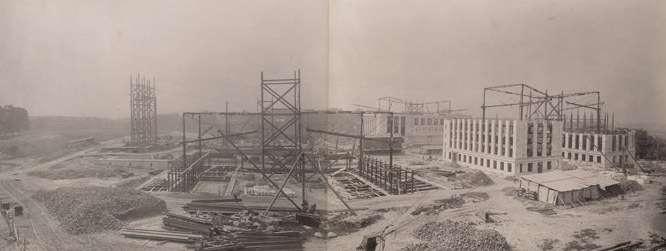Design and Construction
Although there have been many internal alterations to the Medical School buildings over the past century and the surrounding area has changed almost beyond recognition, the basic design of the Quad—a classically-inspired central administration building and four wings—remains constant. Additions could be made to the back of each wing, as needed, and so the original architectural design of the Quad could be maintained, as has been the case.
The main administration or A building—now Gordon Hall—housed offices for the Dean and Secretary, the Faculty Room, lecture rooms, and rooms for the students and alumni. The Warren Anatomical Museum was displayed around the central atrium of the building, over three floors, and illuminated by a central skylight.
The four C-shaped wings each had a similar outline and contained laboratory space linked by an amphitheater surmounted by libraries, offices, and large classrooms, with light reaching the interior from a central court. Each of the four buildings housed particular affiliated departments; B Building—now Goldenson—contained anatomy, histology, and embryology; C had physiology and physiological chemistry; D—now Armenise—bacteriology and pathology; and E—now part of the Tosteson Medical Education Center—held hygiene, pharmacology, and surgical research.
The Boston Sunday Post for May 13, 1906, described the new facilities:
In the centre of each building is an amphitheatre occupying two stories and in the second story of each is a library. These are accessible from both the wings of which each building is made up…. The large laboratories have high ceilings with windows reaching to the ceilings, adequately lighting every portion of the room. Between the main laboratory floors are intermediate stories where the small rooms are located, giving a better proportion of rooms, a better arrangement of light, and doubling the floor area…. The anatomy and histology [department] has its separate driveway for introducing anatomical subjects, a large refrigerator for storage, isolated dissecting rooms and an elevator…. In the physiology building are pens, cages and exercise yards for animals on the roof, while each department conducting operations on animals has its animal operating suite equipped with the most approved operating appliances.
The original interior design of each wing was based on a series of small unit rooms for research—like cells in the body—approximately 10 feet wide with a window to provide light, with walls which could be rebuilt or enlarged to accommodate changing needs.




